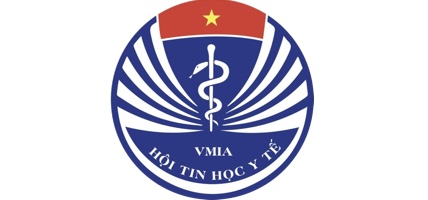
+ Tư vấn xây dựng và xin giấy phép thành lập, vận hành bệnh viện, phòng khám

Bệnh viện Tim Hà Nội – cơ sở 2 -Hanoi Heart Hospital – facility 2
- 19 Tháng 12, 2022
- Dự Án Đã Thực Hiện
Location : Hanoi, Vietnam
Chủ đầu tư/ Client
Sở Y tế Hà Nội/ Hanoi healthcare department
Quy mô/ Scale 397 beds
Đơn vị TVTK/ Design consultant VK Architects & Engineers
Vị trí của Bệnh viện Tim Hà Nội tọa lạc tại đường Võ Chí Công và tiếp giáp với cơ sở hạ tầng khu dân cư về phía Nam, phía Tây và Bắc. Khối đế của tòa nhà tận dụng diện tích tối đa của khu đất rộng 6700 m2 – tương đương mật độ 60%. Khối tích tòa nhà cân đối, mặt dựng thiết kế ngôn ngữ theo phân vị phương đứng, hòa hợp với môi trường xung quanh nhưng mặt khác – trong tổng thể chung – lại mang vẻ tương phản với bối cảnh đô thị không đồng nhất.

Sự tương tác giữa sự hài hòa và tương phản được thể hiện sắc nét trên thiết kế ngoại thất. Bệnh viện thiết kế một sân trung tâm cho phép ánh sáng vào sâu trong công trình. Bằng cách tối đa hóa diện tích tối thiểu – hình dạng bệnh viện bám theo ranh giới của khu đất. Các nhu cầu và yêu cầu của các phòng ban được tập trung thành 3 khối lượng tòa nhà riêng biệt, mỗi khối phù hợp với các hoạt động công năng riêng biệt.
Ở phía trước, các khối được xếp chồng lên nhau từ lớn nhất đến nhỏ nhất, tạo nên sự thống nhất và đa dạng. Các mái nhà và sân thượng tạo ra một chuỗi liên tiếp thẳng đứng của không gian cây xanh, cho phép tối đa ánh sáng và tầm nhìn. Sân cùng với sân thượng, mái nhà,… tạo cho mỗi bộ phận nét riêng nhưng cũng tạo thành một thể thống nhất. Mặt sau cho thấy khả năng hoạt động- bệnh viện cũng theo module 1,2 m để linh hoạt tối đa.
* Đội ngũ thiết kế của HA+ tham gia và thực hiện dự án khi làm việc tại VK Vietnam.
* The design team of HA+ participated and implemented the project while working at VK Vietnam.
The Hanoi Heart Hospital site is located at Vo Chi Cong Street and bounded by residential infrastructure to the south, the west, and the north. The base of the building utilizes the maximum area of the 6700m2 site– within a site coverage of 60%. The light building volumes have an elegance with their vertically oriented façades, blend in with the surroundings while nevertheless – in their overall composition – contrasting with the heterogeneous urban ambiance.
The interaction between harmony and contrast is replicated in the design of the exterior surface. The hospital is oriented around a physical heart, a central patio allowing light deep into the hospital. By maximizing the minimal site – the hospital shape follows the site’s boundary. The needs and requirements of the departments are concentrated into 3 separate building volumes, each tailored to their unique activities.
At the front, the volumes are stacked on top of each other from the largest to the smallest, creating unity out of diversity. Rooftops and terraces create a vertical succession of the greenery rising from to the skyline, allowing maximum of light and view. A patio together with terraces, rooftops, … give each department its character but also form a unity. The back-view shows openness – the hospital also follows a structural grid of 1,2m for maximum flexibility.
VỀ CHÚNG TÔI
IMEC với mạng lưới đối tác rộng khắp trong lĩnh vực y tế và chăm sóc sức khoẻ, từ nhà cung cấp thiết bị y tế chuyên biệt, tư vấn quản lý bệnh viện, tư vấn giải pháp bệnh viện thông minh, đến các chuyên gia bác sĩ ... Đội ngũ của IMEC đảm bảo luôn đưa ra các giải pháp tối ưu, là sự kết hợp giữa các ý tưởng kiến trúc và các yếu tố kỹ thuật liên quan, đảm bảo sự cân bằng hoàn hảo giữa công nghệ, con người và môi trường tự nhiên, dựa trên một khái niệm rộng lớn về nhân văn và tính bền vững..
IMEC with a wide network of partners related to the medical and healthcare fields, from specialiized medical equipment suppliers, hospital management consultant, smart hospital consultant, to healthcare experts and doctors, ..., along with multidisciplinary approach, IMEC’s team ensure optimal coordination between architectural ideas and technical studies with relevant elements, ensuring a perfect balance between technology and human dignity, based on a broad concept of humanity and sustainability..

Request a free quote
We offer professional M&A services that help buyer's and seller's can connect each other and advise to the successful closing deals












